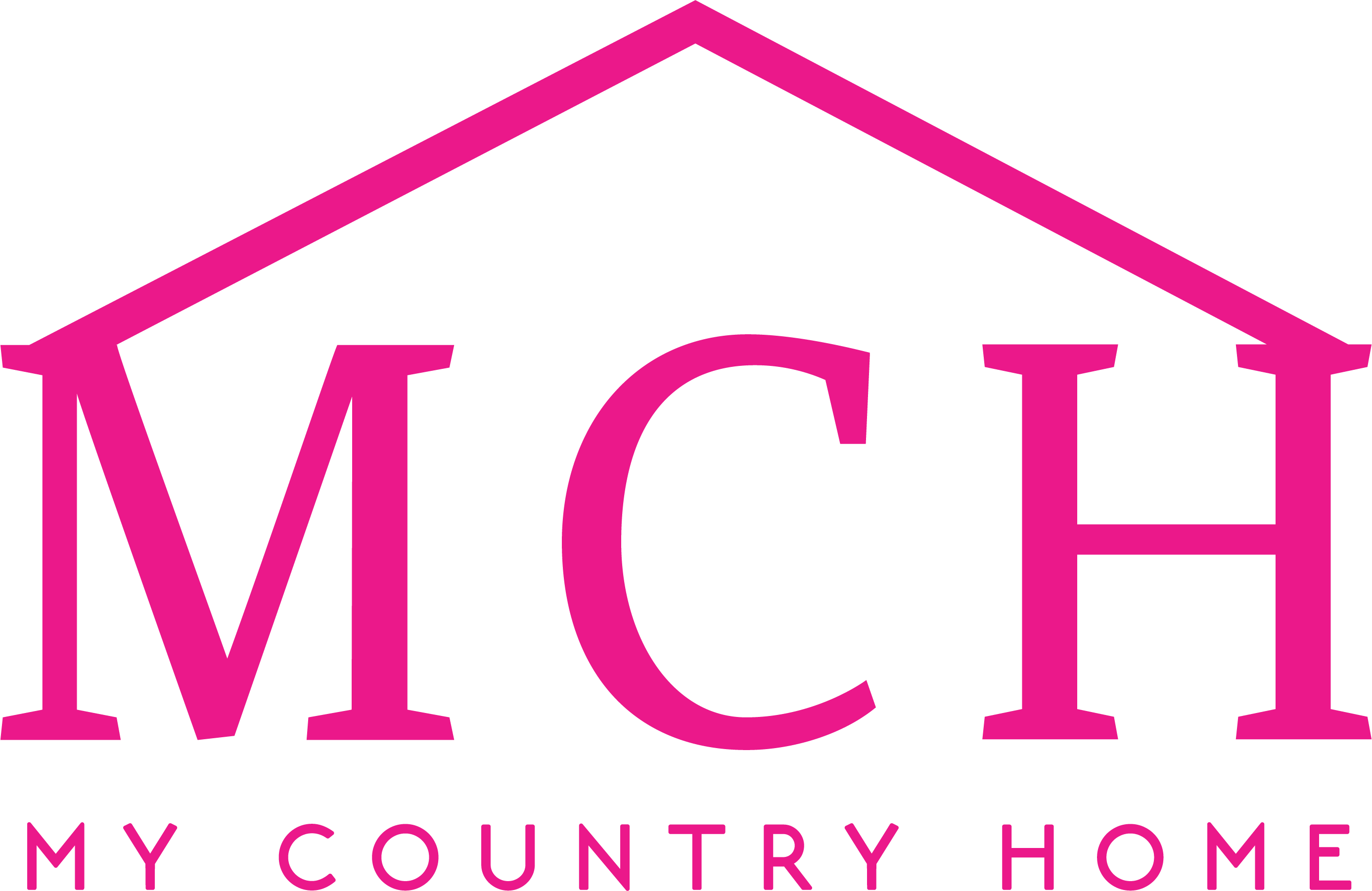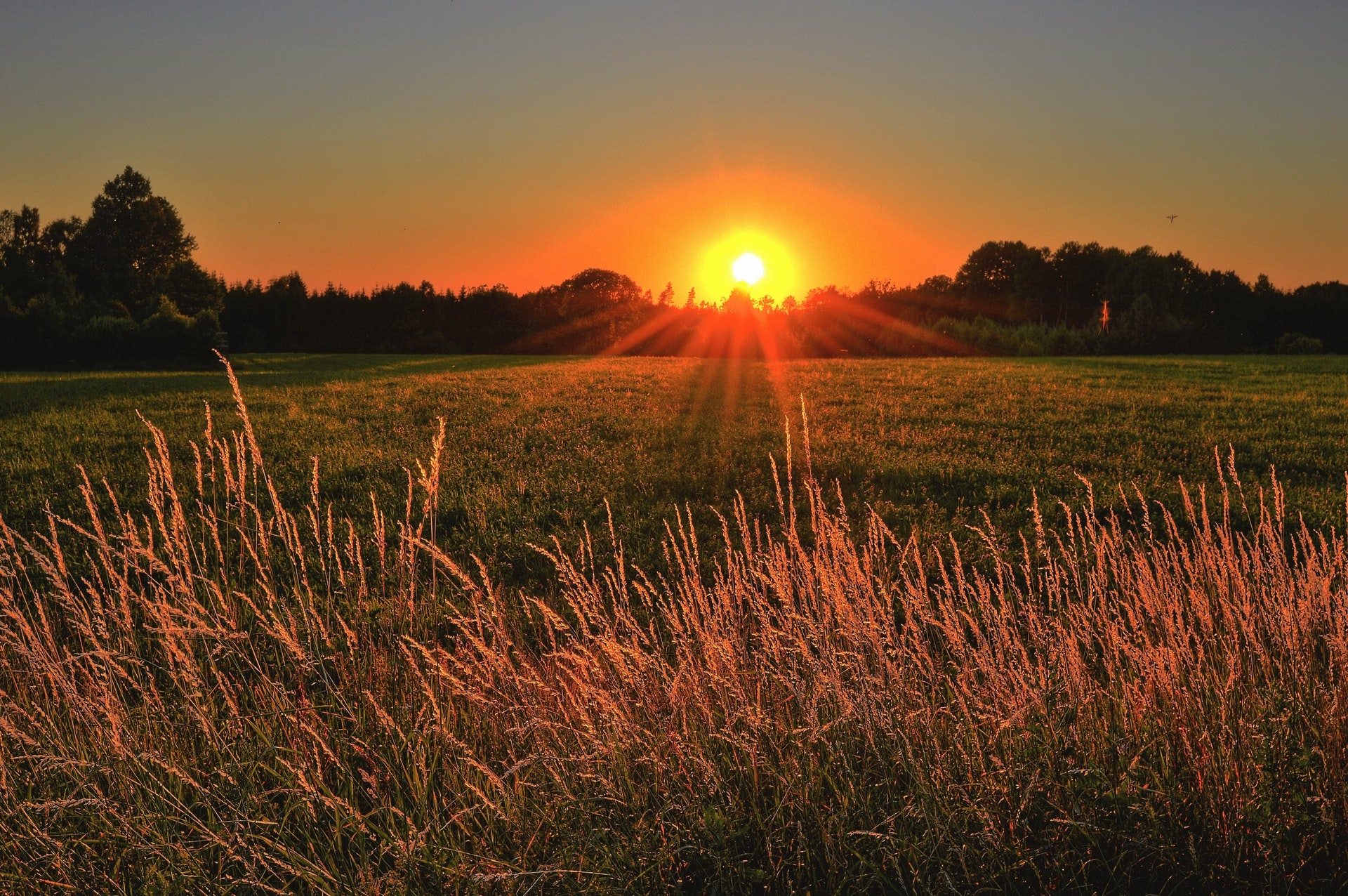April - Country
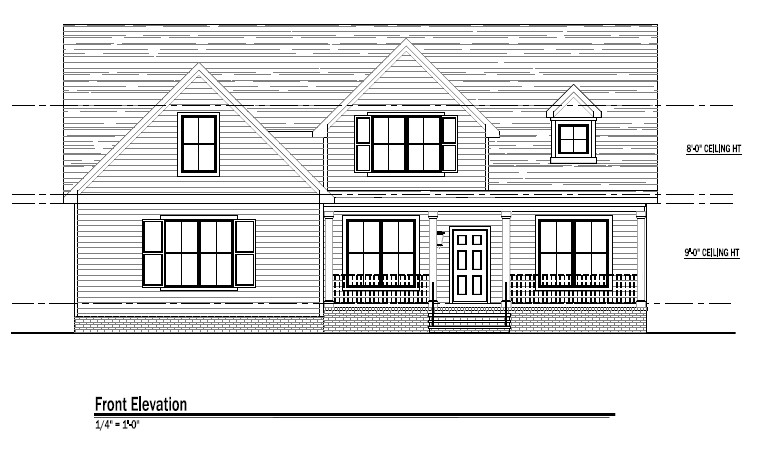
April - Craftsman

***COMING SOON***
Main Layout
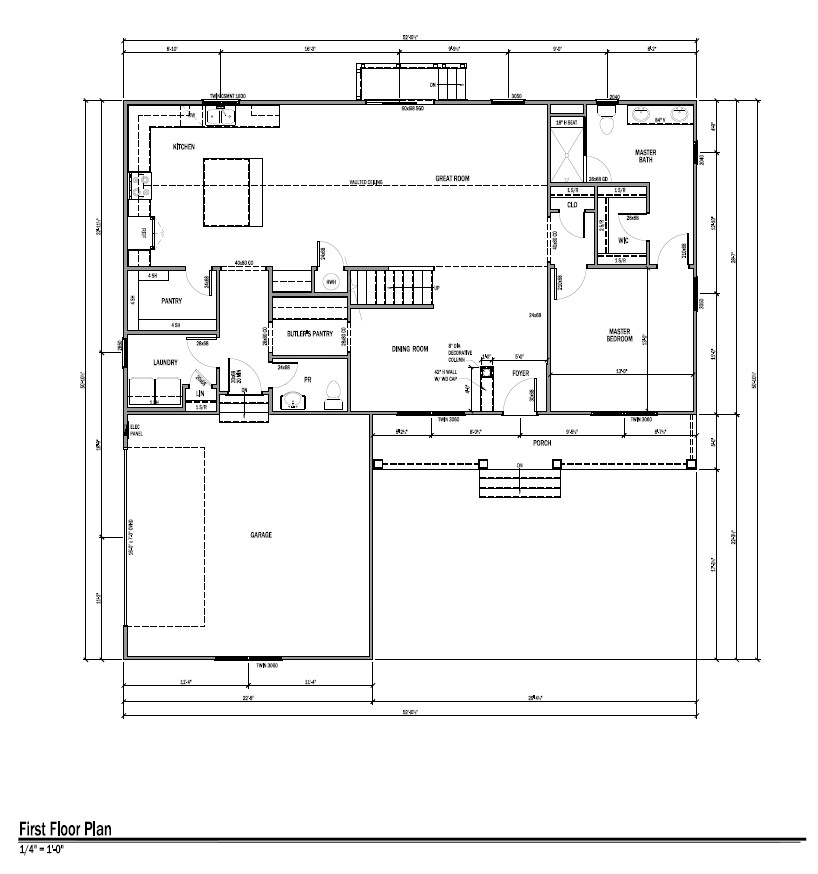
Optional Bonus Room Layout
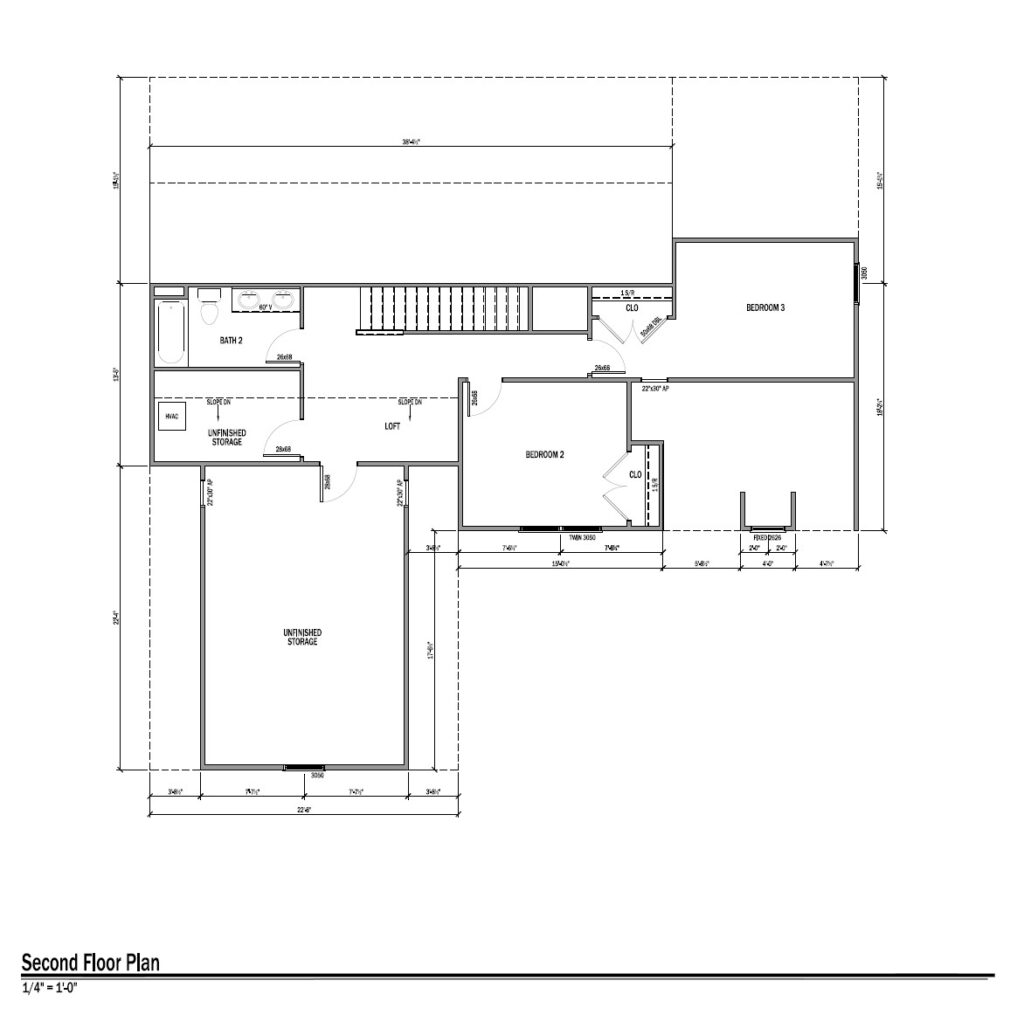
Highlights:
- Total Square Feet: 2060 sf
- Bedrooms: 3
- Baths: 2.5
- Ceiling Height: 9′
- Covered Front Porch
- Oversized 2-Car Garage
- Spacious Walk-In Master Closet
- Vaulted Great Room & Kitchen
- 2nd Floor Loft/Office area
- Tiled Master Bathroom and Secondary Full Bath Floor
- Optional Bonus Room (+335 sf and available full bath)
